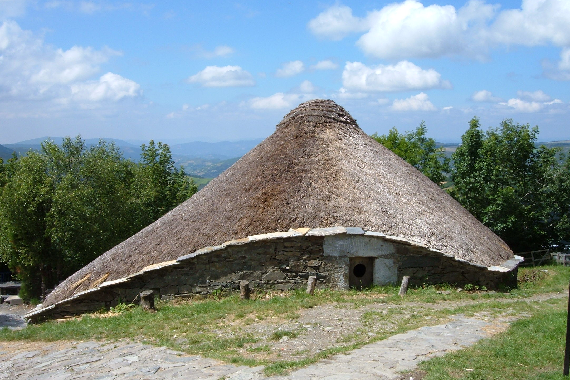What if some of the homes humans built centuries ago were more energy efficient than their modern counterparts? This question was answered a few years ago: in 2014, two cave dwellings in Guadalajara and Valencia almost achieved an A energy rating, well above the average rating achieved by the typical modern-day constructions in those areas at that time. Energy performance certificates, which became a mandatory requirement in Spain in 2013 for properties listed for sale or rental, identify a property with a letter – A being the highest score and G the lowest – based on a number of energy consumption and atmospheric carbon emissions related assessments.
Long time ago, in some cases centuries, vernacular architecture, i.e. traditional architecture that emerges in different regions to solve the challenges posed by a particular habitat and/or its environmental conditions,established a set of basic principles to maximize the comfort and efficiency of constructions taking into account the environmental conditions of surrounding areas. A perfect example of this are the cave dwellings that can be found across different regions across Spain, such as the 15th century cave houses in Granada, which stand out for one key feature: the temperature inside them remains comfortable and constant throughout the year. Another example are the so-called ‘pallozas, a type of dwellings of pre-Roman origin that can be found across some areas of the Lugo, León and Asturias provinces in Northern Spain. These constructions share a set of features, such as their compact structure or the use of thatched roofs, which could be applied to modern constructions in those same areas to meet current energy efficiency standards. Why do we tend to overlook these centuries-old lessons when building our homes?

“20th century architecture has often approached the design of buildings by considering them as objects detached from their surroundings and architecture colleges have often failed to emphasize the significance of this issue and the value of vernacular architecture,” says Laura de la Plaza Hidalgo, architect and town planner and co-author of “Elements of Sustainable Architecture“. “The result is that many architects have been educated in the belief that it is not relevant for a building to adequately behave depending on the weather conditions it has to withstand. Also, it is when we become aware of this situation, that we realize that we lack the appropriate knowledge for it.”
The importance of climate in design
Bioclimatic architecture is a branch of architecture that takes climate conditions into account when designing buildings, which strives to harness the available natural resources to limit energy consumption.
“Understanding climate allows designing buildings that are optimized and adapted to their surroundings, with systems that make the most of the resources that the location has to offer. Analyzing the climate is essential to designing sustainable buildings.” “For example, in very cold climates there is a tendency to open large windows, capable of capturing more solar radiation, and in warm climates, architecture usually aims to minimize this radiation and make it more indirect. In humid and cold climates, homes are often raised above ground and avoiding contact with it. In contrast, in very hot and dry climates, frequently, homes were partly dug into the ground to provide shelter against extreme heat”, says Laura de la Plaza.
The architect considers that architecture colleges should start teaching students to take on projects considering other approaches, emphasizing the need to analyze the context: “Another issue I think is also essential is to stop understanding that a sustainable building is any building, regardless of shape or form, made sustainable through ‘add-ons’ such as solar panels, water treatment systems or automatic blinds. In my opinion, a sustainable building is a building whose shape, materials or composition are chosen based the context on which it stands. That said, technology-based solutions are of course adequate to improve a construction’s performance beyond design limitations.”
Taking sustainable housing to the mainstream
Although experts seem to concur that this is the right way to go, the development of sustainable housing alternatives largely depends on our ability to change the average home buyer’s mindset. However, new measures aimed at improving the sustainability of buildings and cities are still not popular.” “In my opinion, even though experts have been emphasizing the importance of raising awareness on these issues for many years, nobody seems to be making an actual significant effort to develop and implement new technologies to improve the sustainability of buildings and cities”, says Laura de la Plaza. “I think this improvement will arrive once we are forced to apply the European Directives issued in this regard. From an economic standpoint, it may be an obstacle. But I think that the underlying issue is that the construction sector, including developers and buyers, is largely reluctant to embrace any changes to their “product”. That said, it is also true that after the 2008 financial crisis some developers, aware that there is a growing market of environmentally-conscious buyers, have started offering efficient homes as a way to differentiate themselves from their competitors.”
But in order for these efficient – and therefore more sustainable – housing options to become more common, potential buyers will also play a key role.” “A building’s sustainability is a technical issue that should be solved by the architect. In my opinion, a design is optimal if it doesn’t require the people inhabiting the building to do anything for it to perform properly. I think that what’s missing is that potential home buyers start appreciating, demanding and understanding this quality and the value inherent to this designing effort.”
Sara González for OpenMind
Comments on this publication